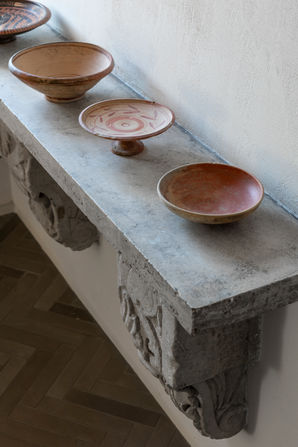PENTHOUSE IN ROME
- Extract from Chiara Dal Canto's text for D Donna article -
In a building dating back to the late 1800s, today the house has taken on a new identity, very different from the previous one, reflecting the desire for linearity and the search for essential forms and finishes with little space for decoration.
The project, carried out in collaboration with Studio LEONORI, has eliminated everything that was superfluous: the fake beams that were in the current living room, a wall that divided the kitchen in two, and a mezzanine that covered part of it.
The recovery of the double height in the kitchen-dining area was the choice that generated a radical change: it created a central environment overlooking the other rooms on the first floor and those on the upper floor thanks to a balcony that crosses it in its entire length.
Two symmetrical openings connect the living room and kitchen, favoring circulation between the two spaces. In such a rigorous design, details emerge: the pronounced chamfer of the small window in the living room, almost a loophole, reflected in the design of the mouth of the sandstone fireplace and in the cut on the wall against which the kitchen is placed.
The interiors have tones ranging from milk white to gray, to the color of wood and rice paper of the Japanese lamp. Bringing a contrasting contribution are the contemporary works of art, the only ones that are colorful, strong, and discreet at the same time.
.
Private, 270mq
Roma, Italia 2020
Photos Helenio Barbetta
Styling & texts di Chiara Dal Canto
Collab. with Leonori Architetti






